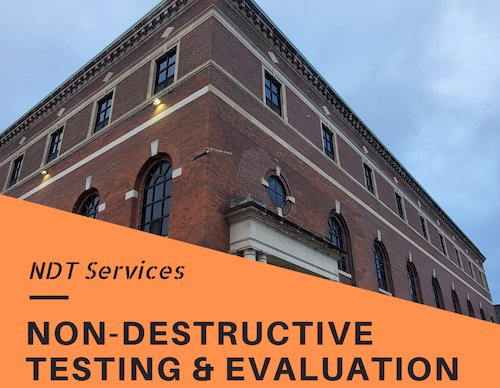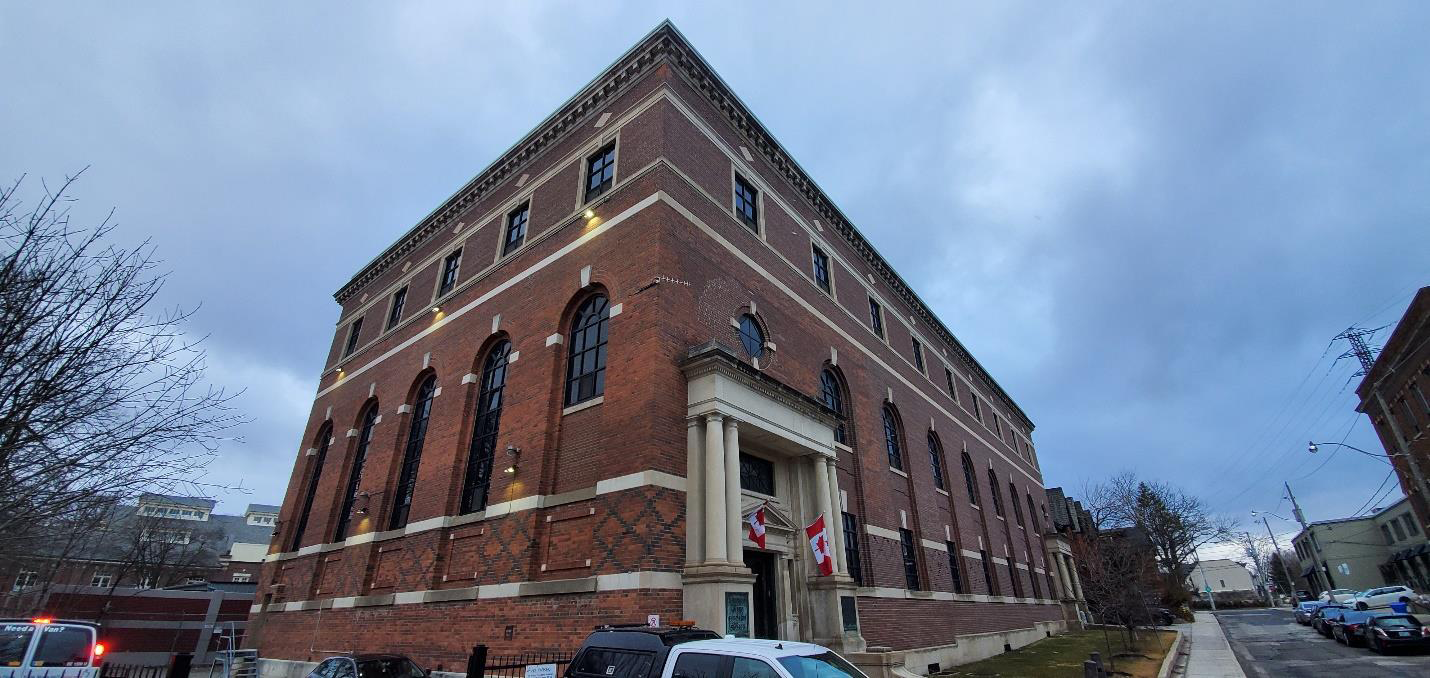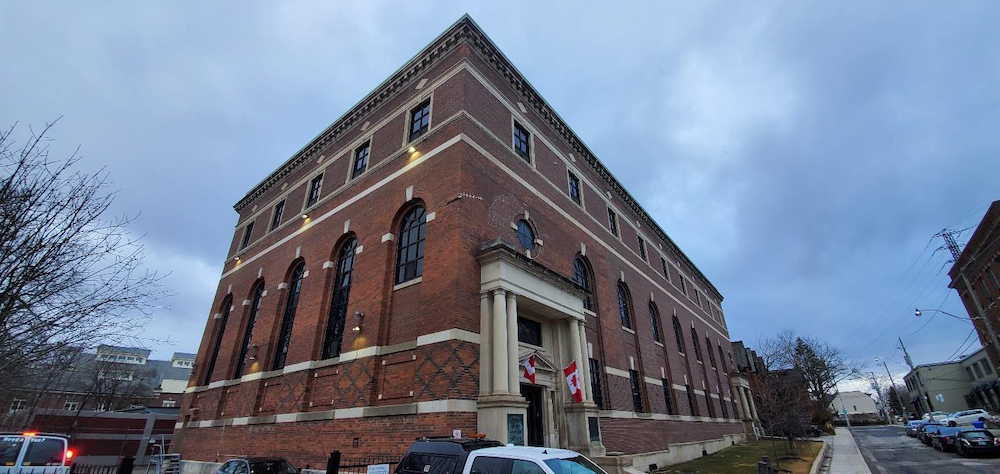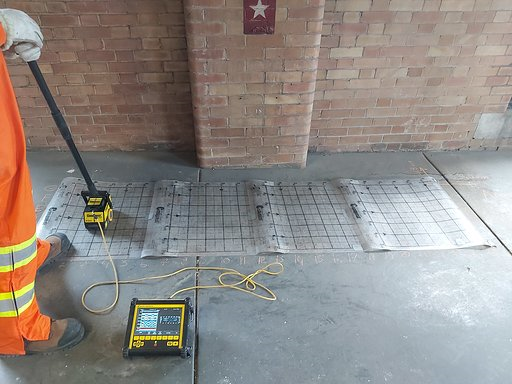
The Problem
FPrimeC was retained by WSP (Client) to conduct a Structural Condition Assessment of Existing Building in Toronto, Canada. Detailed Structural Inspection and Material Testing on an existing building (power station) was needed.
The structure under investigation is a 100+ year old brick veneer three-story building, and is considered a heritage facility. The main objective of the project was concrete inspection and testing using non-destructive test methods for material characterization, structural detailing, and study potential sub-surface defects. Since there were no report or structural drawing on the history of the structure, and changes, a systematic inspection and testing was defined to collect critical information about materials and structure.
Structural Condition Assessment of Existing Building in Toronto
In order to assess the present physical condition of the facility, material characterization, and determine detail of structural components (Read more on Structural Condition Assessment), a test plan was designed and included: walk through visual inspection and perform basic survey, physical measurements, non-destructive tests (GPR Scan, Ultrasonic Pulse Velocity, Impact Echo), and limited number of intrusive tests on beams, slabs, and columns.
Visual Site Review
A walk-through inspection was performed for all the storeys of the building. The present condition of the walls was monitored. Where accessible, detailed measurements was performed and as-built dimensions and configuration of structural components, walls, slabs, and openings were identified. Limited number of interior structural elements (beams, columns, and slabs) were uncovered to verify the cross-sectional dimensions of steel beams and columns. The structure was restored back to its original condition after inspection.
Non-Destructive Testing

Non-destructive testing was performed to verify the structural details and subsurface condition of existing concrete components. A combination of Ground Penetrating Radar (GPR), Ultrasonic Pulse Velocity (UPV), and Impact-Echo (IE) was used.

GPR Scanning was used to identify the rebar configuration in structural components such as concrete slabs. GPR helped us in identifying the distribution and spacing of steel rebar in concrete slabs, and walls. GPR was also used to study the masonry walls. The objective was to determine whether the walls are reinforced or not, and if there are any major voids or discontinuity in the walls.
Ultrasonic Pulse Velocity was used to assess the wave speed in concrete. The UPV measurement helped us in evaluating the density and homogeneity of concrete.
Impact Echo testing was performed to assess the thickness of the concrete for one-side access structural components such as retaining wall and floor slabs.
Intrusive Testing
Intrusive testing involved extracting concrete cores (Read More Main Challenges of Concrete Coring) and steel coupons from select locations and laboratory testing for characterization of steel and concrete materials. were visually inspected to verify the homogeneity of concrete, apparent integrity issues, and were later tested to evaluate the compressive strength of concrete. Steel coupons were extracted to study mechanical (tensile and yield strength) and chemical properties of steel beams.
Read More:
Ground Penetrating Radar – Concrete Scanning using GPR
Ultrasonic Pulse Velocity – Applications in Structure Inspection and Monitoring
PEO Guideline for Structural Condition Assessment of Existing Buildings
