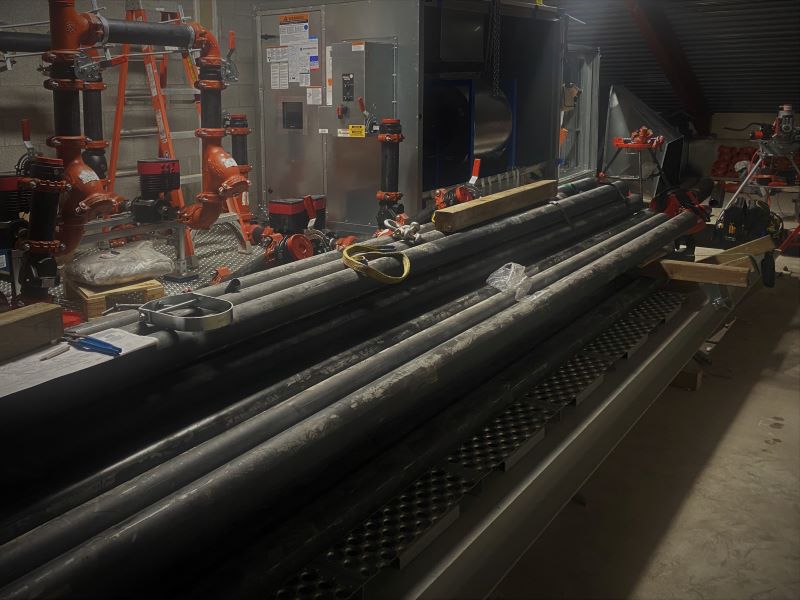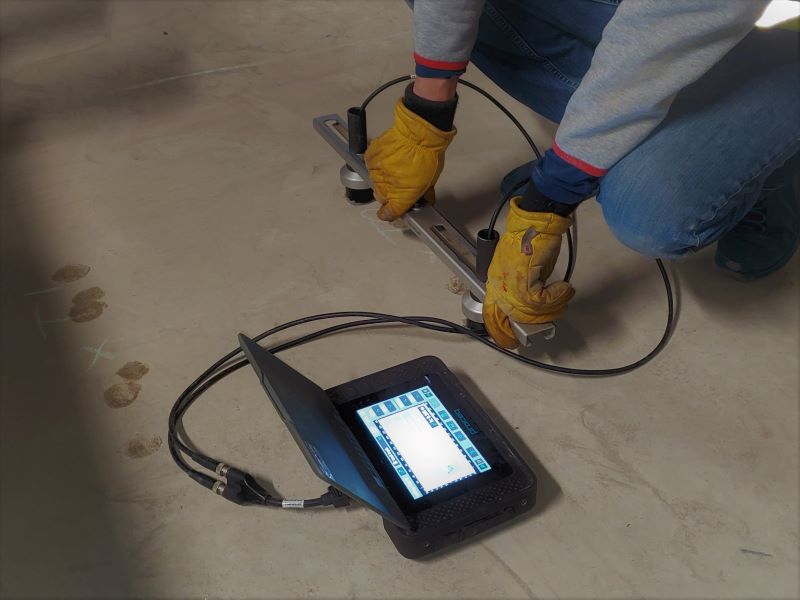
Scope
FPrimeC Solutions was hired by Client to conduct forensic investigation on concrete roof slab of a penthouse in a residential condominium in Thornhill, ON. Client was planning to install a new HVAC system over the roof element. The additional load from the heavy equipment had resulted in development and/or propagation of cracks underneath the roof element. FPrimeC was asked to provide expert opinion on the cracks, perform non-destructive testing to evaluate these cracks, and verify the alignments of the added steel frame on top of the roof.
Forensic Investigation of Concrete Structure

FPrimeC used a systematic and scientific procedure to collect available evidence, explore the extent and severity of potential damages to the roof slab, and provide client with a technical report to structural engineering team.
1- Visual Inspection of Concrete by Professional Engineers
As a first step, visual inspection was performed by engineers to verify the alignment of the new superstructure with the structural drawings. FPrimeC survey and measurement showed there was an offset between the IFC drawings, and the constructed platform. This resulted in some complications as the load was no longer being transferred through the columns, but through the two-way slab system. The offset might have also resulted in excessive load on the concrete slab, resulting in cracking of the slab element.
2- Non-destructive Evaluation of Concrete Cracks
FPrimeC deployed the Ultrasonic Pulse Velocity test to assess concrete quality, integrity and crack depth on the cracks. Crack width was measured using a crack gauge.
